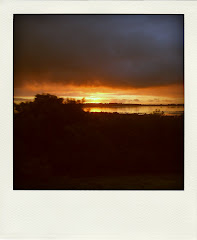
The bullnose veranda is always stylish in my book.
I love the idea of the four main rooms and then discovering what, where and how past owners have added on further rooms.

It seems the kitchen lean-to at the rear has sometimes been more recently renovated (sometimes not!). Some have lovingly established gardens.
 Some are all stone, some bluestone, some part brick.
Some are all stone, some bluestone, some part brick.
And some are weatherboard.
Some have iron roofs, some tiled.
I like them all, I do have to admit.
(I'd get rid of the aluminium windows in this cutie though and replace with the 12-pane sash window).
 I know contemporary house design had lead floor plans in more open direction, but the symmetrical cottage still has something going on, don't you think?
I know contemporary house design had lead floor plans in more open direction, but the symmetrical cottage still has something going on, don't you think?
Maybe it is the chance of finding an original fireplace and mantle, just ripe for a little TLC?
 Or other features like chunky skirting, architraves and lead light windows?
Or other features like chunky skirting, architraves and lead light windows?Have you ever noticed in older homes how the light switches are often located behind a door? Apparently it is because in older design it was common for doors to open so you walked towards the nearest wall within the room, rather than opening to face into the room itself (does that make sense???). This was to provide more privacy (when rooms did not often have locks, too expensive etc) and also to help prevent draughts from entering the room/heat from quickly leaving the room. As times have changed and doors have been re-hung to open leaving more space to enter a room, often the light switches have stayed on the other side of the architrave (hence, behind the door). Another thing to assess if you ever get the chance to reno a gorgeous cottage like these ones!
One of my favourite renovations on a similar cottage was spied in Aus. Home Beautiful (Feb 2009).



Apologies for my scanning technique here! What I love about this reno/addition is the T-shape addition at the rear of the property. The four main rooms were retained, but an open-plan living area was built across the back of the home. Although done in a contemporary style with vintage furnishings, I really adore how the owners were able to get the best of both worlds with this design. The curb-appeal was not lost, but modern living is achieved. The long hallway is retained with the bonus of a great view through to the stylish dining room. I particularly like the study nook behind the kitchen and the parent's retreat off the main bedroom. Great design.
So, do cottages hold any appeal for you? Would you take on a cottage renovation project?? If you need more inspiration, head over to The Lettered Cottage. Layla and her husband are doing the most gorgeous job of their renovation. I am really taken with their latest efforts in restructuring the fireplace. It is a must to check out!
xx

xx











2 comments:
Welcome back Romana! I love these homes too. the last one you featured, as seen in Home Beautiful is the home of someone I know - Kylie and I were in the same baby group together and I have been to Kylie's house pre-renovation. It was beautiful even back then.
Catherine - that doesn't surprise me at all! It was obvious from the home that the owners have agreat eye for decorating and furnishing ahome. Lucky you for having an inside look!
:)
Post a Comment